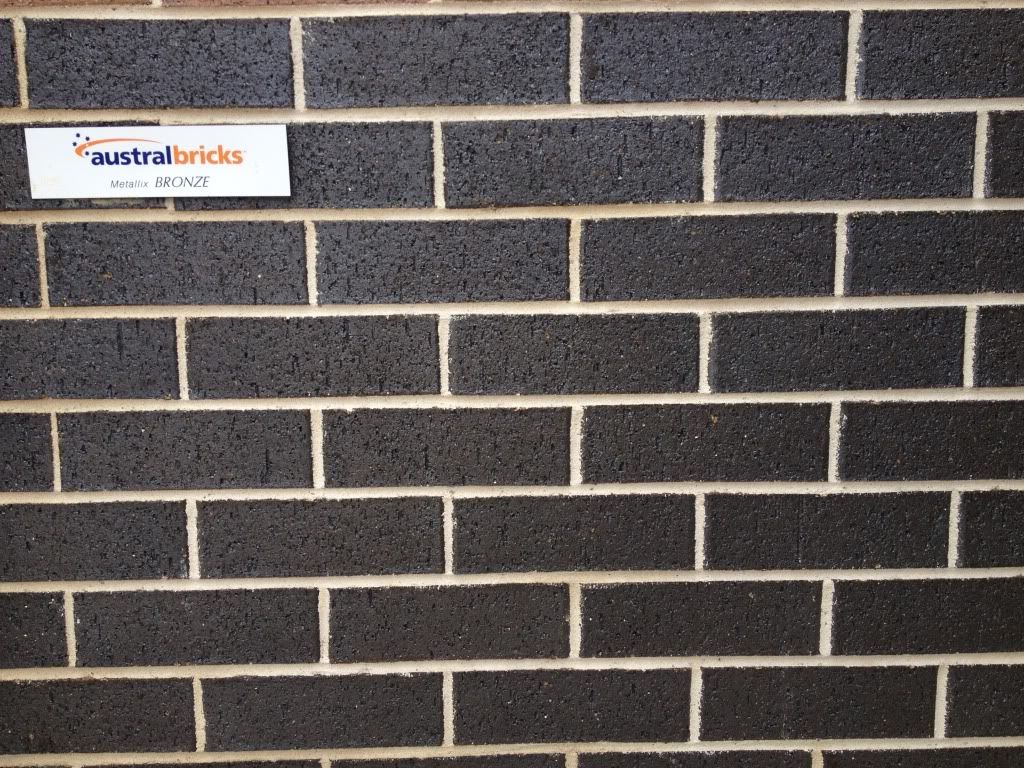The bricks have arrived, which is great. However they look so black and not very bronzish. Perhaps with the offwhite mortar it will lighten it up some.
This is what we choose from austral bricks
However what we have gotten looks a little black, so I am not sure, how it will go, I did not see much blue or gray in the colour like above. Also the above picture shows a mix variety of brown and blue, the brick we received seem very similar.
My wife has caught sight of the plumbers the other day running pipes into the wall, this needs to be done before bricking I am told, so I am hoping they will atleast start the bricklaying 2 weeks from now.
Update: Choosing another website I noticed a concerned that infact this is correct we did look at a couple of assigned austral brick houses and one my wife loved might of had two styles of bricks in it.
Here is Austral display, so it much the same is what you see above. it been so long I forgotten much of the colour choices I hope I got it right at the time.




















